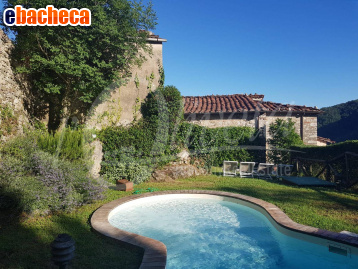Casa Semindipendente a…
A0314 - esclusiva in vendita - la casa di paulette è posta…
A0314 - ESCLUSIVA IN VENDITA - La casa di Paulette è posta all???incrocio di due vie, ai margini del centro storico di Pescaglia, borgo posto a 504 mt. S.l.m. Su uno sperone orientale delle Alpi Apuane, a 29 km da Lucca. La casa si raggiunge a piedi, attraverso la stretta via che dall???alto conduce all???interno del borgo. Lo sguardo si sofferma sulle caratteristiche costruttive dell???edificato storico, prevalentemente in pietra di epoca rinascimentale, e sull???antico selciato in ciottoli di fiume arrotondati e consumati dal tempo e dal calpestio. La posizione in angolo e la conformazione a ???L??? dell???edificio, conferiscono una protezione naturale al giardino interno, esposto ad ovest e affacciato sul verde dei boschi, preservandone la riservatezza nella parte a ridosso dell???abitazione. Qui è presente un piccolo forno a legna di vecchia costruzione e un pergolato, a protezione di uno spazio conviviale. La porzione di giardino che si discosta dall???abitazione concede maggiore ampiezza e respiro allo spazio verde e ospita una vasca ornamentale con acqua riscaldata, utilizzata come piscina.
Il fabbricato è sviluppato su tre livelli, incluso un piano seminterrato a cui si accede da un ingresso secondario, che si apre sulla facciata sud dell???edificio e che all???occorrenza rende questo piano completamente indipendente dal resto della casa, seppure collegato internamente. Al piano terra l???ingresso principale immette in una loggia, oggi chiusa da un???ampia vetrata che si apre sul giardino e che conferisce all???ambiente interno una buona illuminazione naturale. Dalla loggia si può dunque accedere direttamente al giardino oppure entrare in casa nell???ampio salotto, che ospita comodamente tre grandi divani di fronte al caminetto. Al piano terra troviamo poi il tinello, il cucinotto, un corridoio di disimpegno, un bagno di servizio, un locale tecnico/ripostiglio. Una caratteristica scala in cotto antico conduce al primo piano dove si trovano due camere, un grande bagno con vasca e doccia, un ampio locale sottotetto con bagno, un ballatoio posto sopra la loggia di ingresso e illuminato dalla stessa grande vetrata e un ripostiglio/guardaroba, che all???occorrenza possono accogliere comodamente ospiti. Al piano seminterrato i locali delle antiche cantine sono stati sapientemente ristrutturati e resi funzionali e vivibili. Classe energetica "G" EP gl, nren 203,99 kWh/mq anno.
COSA CI PIACE TANTISSIMO
La ristrutturazione dell???edificio non si è discostata dai chiari ed evidenti caratteri dell???architettura vernacolare originari, che caratterizza l???intero fabbricato; sia per estetica che per impianto distributivo.
La sensazione che si prova da subito è di entrare in una dimora calda e accogliente, che rivela il gusto e la personalità della padrona di casa. Elegante e funzionale.
DISTANZE
Lucca 29 km, Pisa 43 km, Firenze 100 km, mare 33 km, Abetone 60 km, aeroporto 60 km, stazione 12 km.
SUPERFICIE UTILE:
PIANO TERRA MQ. 113
PIANO PRIMO MQ. 112
PIANO SEMINTERRATO MQ. 54
GIARDINO CIRCA MQ. 150
Qualche link utile:
Https: //www.comune.pescaglia.lu.it/sites/default/files/uffici/varie/cartina-pescaglia-fronte-hi.jpg
Https: //www.comune.pescaglia.lu.it/sites/default/files/uffici/varie/cartina-pescaglia-retro-hi.jpg
Https: //www.comune.pescaglia.lu.it/
Https: //www.visittuscany.com/it/citta-e-borghi/pescaglia/
*************************************************************************************************************************************************************************************************************
A0314 - Paulette's house is located at the junction of two streets, on the edge of the historic centre of Pescaglia, a village at 504 metres above sea level on an eastern spur of the Apuan Alps, 29 km from Lucca. The house is reached on foot, through the narrow street that leads from above into the village. One's gaze lingers on the construction characteristics of the historic building, mainly in stone from the Renaissance period, and on the ancient paving in rounded river pebbles worn by time and trampling. The corner position and the "L" shape of the building give natural protection to the inner garden, which faces west and overlooks the green woods, preserving its privacy in the part behind the house. Here there is a small old wood-burning oven and a pergola, protecting a convivial space. The portion of the garden that is detached from the house gives greater breadth and breath to the green space and houses an ornamental pool with heated water, used as a swimming pool.
The building is developed on three levels, including a basement accessed through a secondary entrance, which opens onto the south façade of the building and makes this floor completely independent from the rest of the house, although connected internally. On the ground floor, the main entrance leads to a loggia, now closed by a large window that opens onto the garden and gives the interior a good amount of natural light. From the loggia one can therefore either directly access the garden or enter the house into the spacious living room, which comfortably accommodates three large sofas in front of the fireplace. On the ground floor we then find the dining room, the kitchenette, a hallway, a service bathroom and a technical room/storage room. A characteristic staircase in old terracotta tiles leads to the first floor where there are two bedrooms, a large bathroom with tub and shower, a large attic room with bathroom, a gallery located above the entrance loggia and lit by the same large window and a storage room/wardrobe, which can comfortably accommodate guests if necessary. In the basement the rooms of the old cellars have been skilfully renovated and made functional and liveable. Energy class 'G' EP gl, nren 203.99 kWh/sqm year.
WHAT WE LIKE
The renovation of the building has not deviated from the clear and evident characters of the original vernacular architecture, which characterises the entire building; both in terms of aesthetics and distribution layout.
The immediate sensation is to enter a warm and cosy home that reveals the taste and personality of the owner. Elegant and functional.
DISTANCES
Lucca 29 km, Pisa 43 km, Florence 100 km, sea 33 km, Abetone 60 km, airport 60 km, railway station 12 km.
USEFUL SURFACE:
GROUND FLOOR SQ M 113
FIRST FLOOR 112 SQM
BASEMENT SQ. M. 54
GARDEN APPROX. 150 SQM
Some useful links:
Https: //www.comune.pescaglia.lu.it/sites/default/files/uffici/varie/cartina-pescaglia-fronte-hi.jpg
Https: //www.comune.pescaglia.lu.it/sites/default/files/uffici/varie/cartina-pescaglia-retro-hi.jpg
Https: //www.comune.pescaglia.lu.it/
Https: //www.visittuscany.com/it/citta-e-borghi/pescaglia/
Classe energetica: N/D.
Condizioni immobile: Ottime
Dimensione: 291 mq
Stanze: 2
Bagni: 4
Inserzionista: L'Oliveta Immobiliare di Chiara Car





